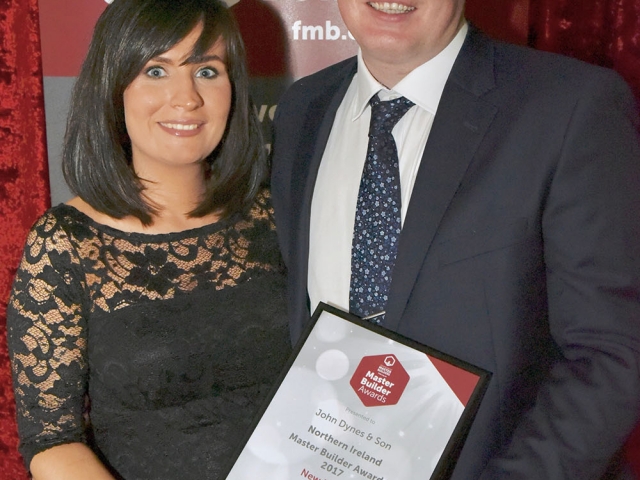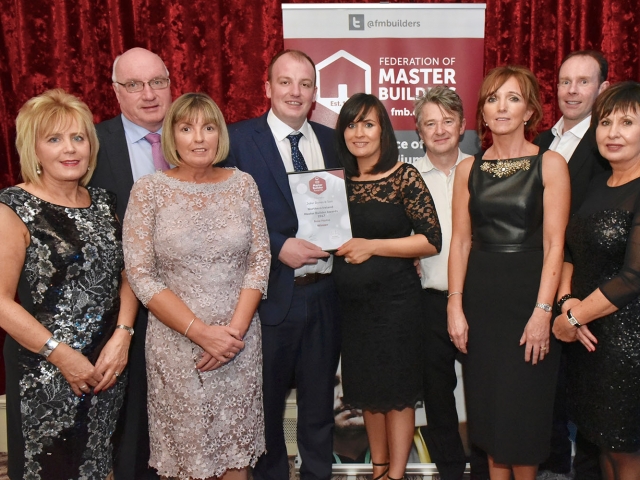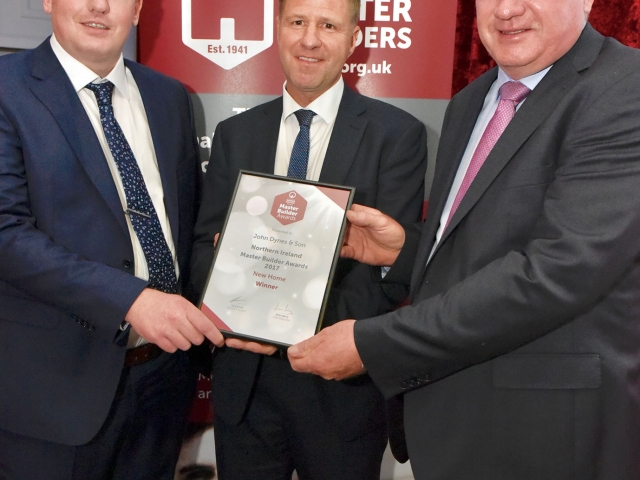Overall Master Builder of the Year 2017
Congratulations to John Dynes & Son, worthy winner of the 13th Master Builder Awards. The Northern Ireland-based company takes the top prize for delivering a project that demonstrates the firm’s all-round expertise.
The project that earned the company the title of Master Builder 2017 is a new build family home in Carryduff, a village just outside of Belfast. The breath taking property is comprised of an open plan kitchen with living area, utility room with separate laundry room, games room, cinema room, reception, five en-suite bedrooms and a common room. The property uses a mix of materials including traditional slate, wood and render as well as modern glass and steel panelling which allows the home to blend in seamlessly with its environment.

Like most family homes, the heart of this house is the kitchen and John Dynes & Son went above and beyond to match the dreams of their clients. The stand-out feature of the open plan kitchen is a unique and visually impressive floating fireplace made of Donegal slate.
The team at John Dynes & Son exemplifies excellence in building, and it is their ability to develop a good working relationship with their clients and workmanship of the very highest standards that makes the company a highly deserving winner of the overall title.
John Dynes & Son took the best New Home title for a stunning, spacious and impressive 6300 square foot family dwelling nestled in the rolling hills of Carryduff, a village just outside of Belfast.
The new home benefits from a unique, innovative and bespoke design with many cutting edge features throughout. The project oozes style from the front gate and the beautifully constructed natural Donegal slate stonework, through to the contemporary open plan kitchen.
A variety of unique features includes a hybrid roof constructed of traditional pitch slate and zinc and a floating walnut staircase featuring a glass balustrade with LED lighting hidden beneath each tread. Clever additional touches are found throughout the property, such as hidden doors linking the kitchen to the utility room and an ingenious cinema room that benefits from specially built-in furniture to accommodate the screen, hidden speakers and eco-friendly LED strip lighting.
The project was not without its obstacles. During the build process the clients decided they wanted a floating stone fireplace to feature in the kitchen. However, this new fireplace had to hang off two steel beams which already supported a mezzanine floor. The issue was overcome with clever thinking and numerous meetings with the architect of the property, a collaboration which also created a bespoke and innovate drainage solution for the roof which hides the pipe work to provide a sleek finish.
The biggest challenge of all arose when the client moved the completion date forward eight weeks due to the sale of their current house going through sooner than expected. The team at John Dynes & Son worked around the clock to ensure that their client, Daniel McConnell, was able to move into his new home without a hitch and ahead of schedule. Working closely with the client meant late night phone calls and weekend site visits to accommodate his busy international work schedule. The team were over the moon when Daniel told them they had created the dream home he and his family had been planning for many years.
This unique and impressive property is a very worthy winner, epitomising a contemporary design that champions best practice in design, specification and craftsmanship.



